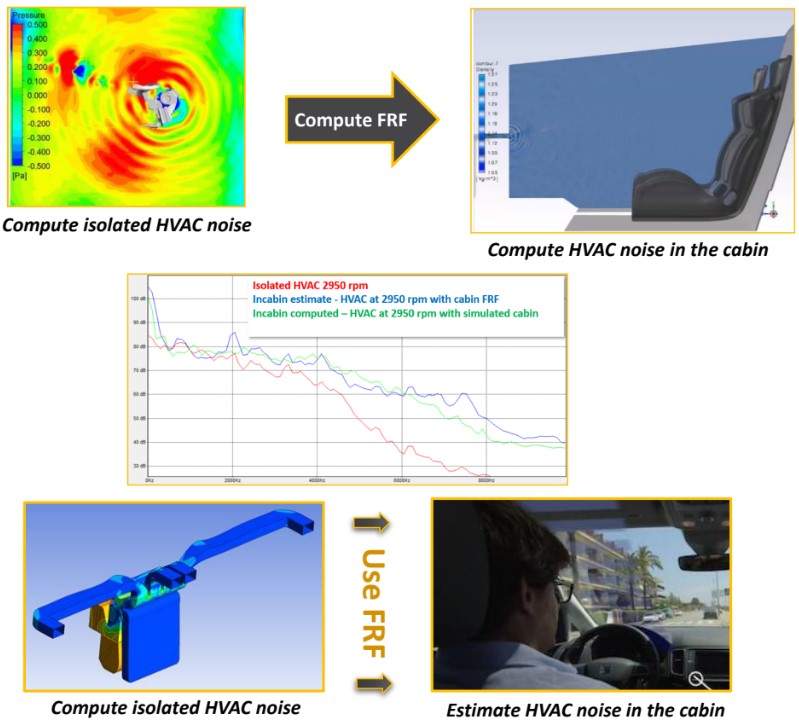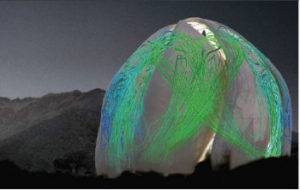Company Background
HVAC Heat Distribution Case Study
MMM Group (www.mmm.ca) is a leading planning, engineering, and management solutions provider. MMM focuses on cutting-edge, practical, and cost-effective solutions while offering a full range of in-house services through a multidisciplinary team of experts. For the sake of this case study, we focus on HVAC heat distribution and airflow modeling.
For example, one recent project was Bah’ Temple for South America, currently under construction in Santiago, Chile. The Temple was designed by Hairi Pontarini Architects and is the final continental Temple to be built by the Bah’ the faith.
The Bah’ Temple for South America, is striking and original design. The building consists of nine translucent “wings”, allowing sunlight to filter through during the day and emitting a faint glow from the interior lighting at night. The building won a Canadian Architect “Award of Excellence” in 2004, and the World Architecture News “Civic Building – Unbuilt” category in 2010.

HVAC Heat Distribution Challenge
The “wings” are made up of an inner layer of marble and an outer layer of cast glass. In short, this is designed to match the appearance of corresponding alabaster. This unique design has a gap between the two materials which doubles as a form of ducting for heating and air conditioning. This feature is used to efficiently distribute air evenly through slits in between the inner marble slabs.
The organic shape of the “wings” along with the irregular slits between the triangular slabs. At this point, creating difficulties for modeling the structure using standard HVAC tools. Additionally, the translucent material allowing much of the sunlight through the slits. For engineering computation, creating yet another layer of complications for calculating of solar loads.
HVAC Heat Distribution Solution
MMM Group asked SimuTech Group to simulate the fluid dynamics and heat distribution in the Temple. In addition, monitoring the effects relating to the proposed HVAC system. SimuTech Group made use of Ansys ICEM, an advanced meshing tool. In short, to simplify the thousands of panes making up the organic wing design. While at the same time, creating a fluid dynamic mesh inside the entire building.
Moreover, Ansys CFD (computational fluid dynamics) was used to simulate the air flow inside the Temple. The simulations accounted for solar loads, heat generation due to large number of people, insulation of the materials in the wing, convection to ambient conditions outside the Temple, and air pumped by the HVAC system.
Simulations were used to evaluate heating performance in winter and cooling in summer conditions. This ensures comfortable temperature ranges throughout the Temple, during all seasons of the year. Additionally, at the systemic level, simulations were used to help size and configure the HVAC system to be installed.

This unique design has a gap between the two materials which doubles as a form of ducting for heating and air conditioning.


Related Mechanical Testing Services Offered
Generator Vibration
Performing vibration tests on utility scale electric power generators in fossil and nuclear plants.
Ground Vibration Testing
Measure the dynamic response characteristics of an airframe with MIMO signal processing and analysis.
Campbell Testing
Measuring the natural frequencies and mode shapes of rotating turbine blade (bucket) rows.





